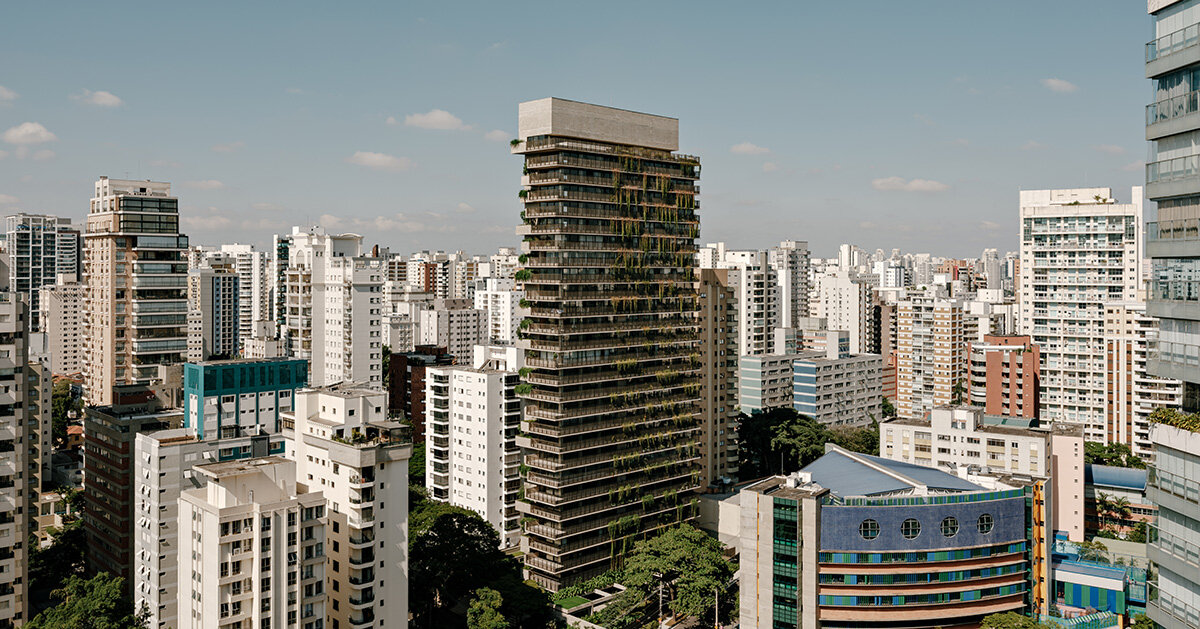
"The facades are made of ribbed, warm-toned concrete that isn't clad or painted, allowing the raw material to speak for itself."
"Perimeter terraces wrap around each unit, acting as outdoor extensions of the living spaces. Their design is subtly modulated with staggered planters that shift floor by floor, breaking visual monotony."
"The interface between the building and the street departs from São Paulo's typical urban defensiveness. Ibaté resists heavy gates or walls, offering instead a glazed enclosure that works as a threshold to the city."
"With just one spacious unit per floor, the 21,000 square-meter residential offers privacy and openness in equal measure, integrating cross-ventilation, solar orientation, and generous terraces."
Ibaté, located in São Paulo's Moema neighborhood, features a garden-wrapped tower designed by Studio Arthur Casas. The residential building is 21,000 square meters and offers one spacious unit per floor, emphasizing privacy and openness. Its facades are comprised of ribbed, warm-toned concrete, creating a striking presence enhanced by vertical landscaping that moderates temperature and enriches the connection with its tropical environment. Each unit includes expansive terraces and fluidly connects public and private spaces, fostering an inviting relationship with the street through an open, landscaped plaza.
Read at designboom | architecture & design magazine
Unable to calculate read time
Collection
[
|
...
]