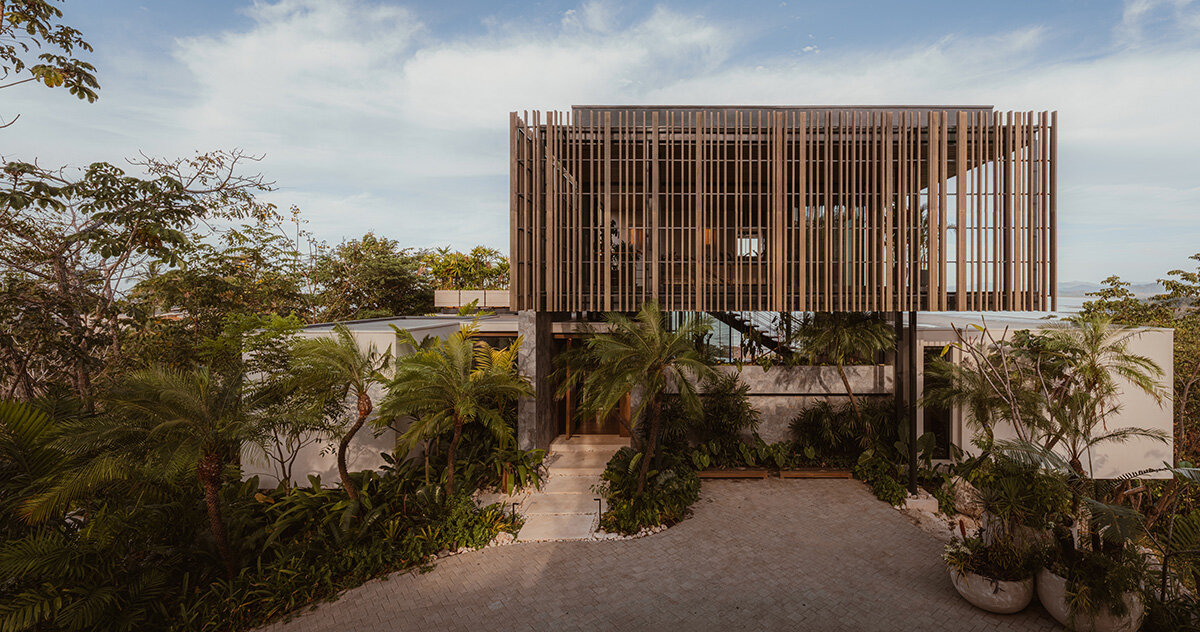
"Casa Solai balances openness and privacy with two timber-clad volumes connected by a central vestibule, positioned in the coastal hills of Santa Teresa, Costa Rica."
"The home unfolds between two distinct pavilions, one embedded into the hillside and the other floating above, both oriented to capture ocean views while immersed in the landscape."
"The upper pavilion features a rhythmic brise soleil screen of bamboo louvers that filters sunlight, encourages cross-ventilation and gives the volume a sense of weightlessness."
"A steel framework supports the timber-clad volumes for large spans and minimal disruption, while glass panels preserve panoramic views and maintain thermal performance."
Casa Solai is a private residence designed by Studio Saxe in Santa Teresa, Costa Rica, balancing openness and privacy with two timber-clad volumes. These pavilions are strategically oriented to capture ocean views while remaining immersed in nature. An open-air space connects the two, enhancing the experience of movement. The upper pavilion features a bamboo brise soleil screen that filters sunlight and promotes ventilation. A steel framework allows for minimal site disruption, while glass panels maintain panoramic views and thermal performance, with interior detailing echoing the architectural precision.
Read at designboom | architecture & design magazine
Unable to calculate read time
Collection
[
|
...
]