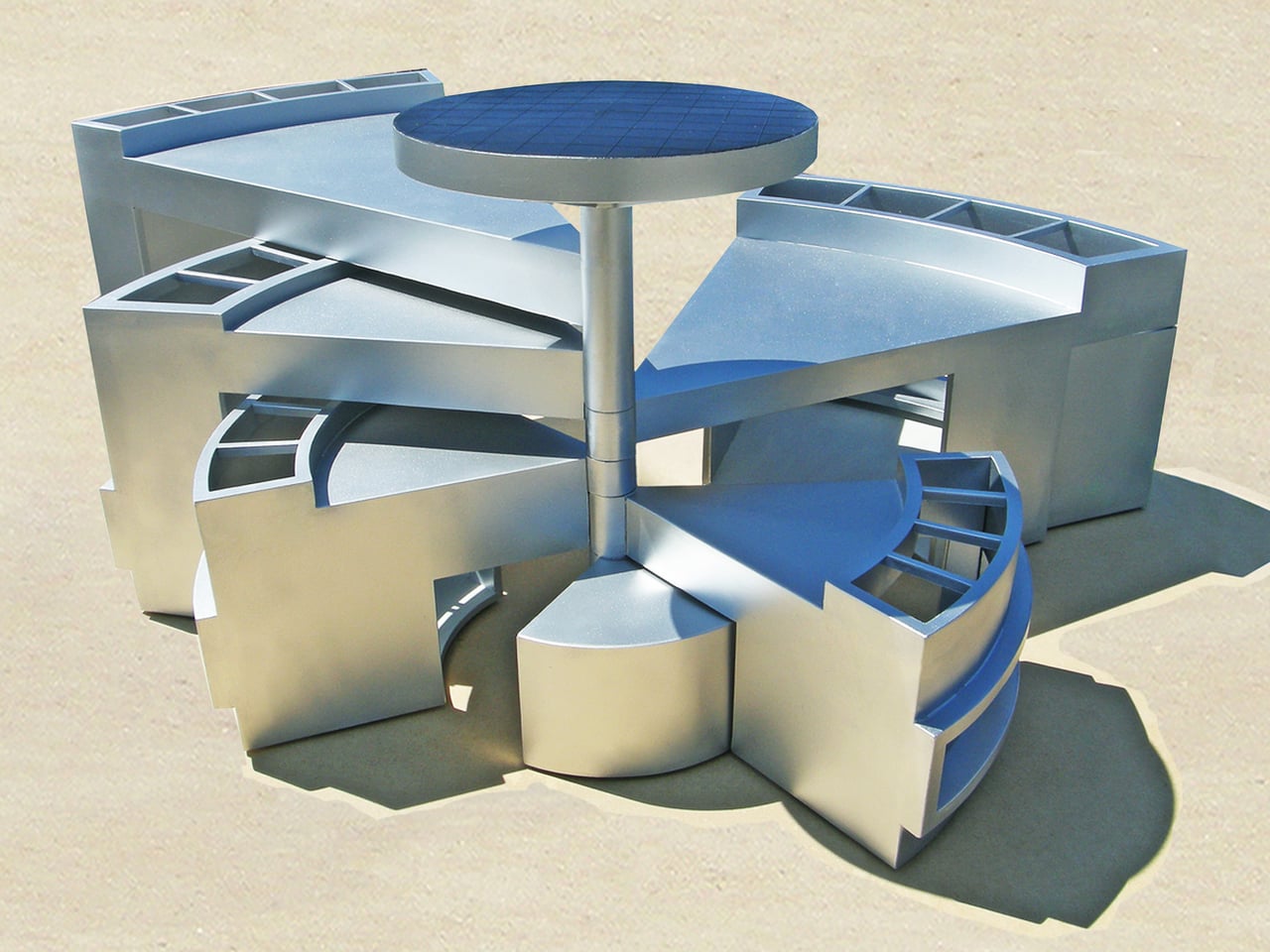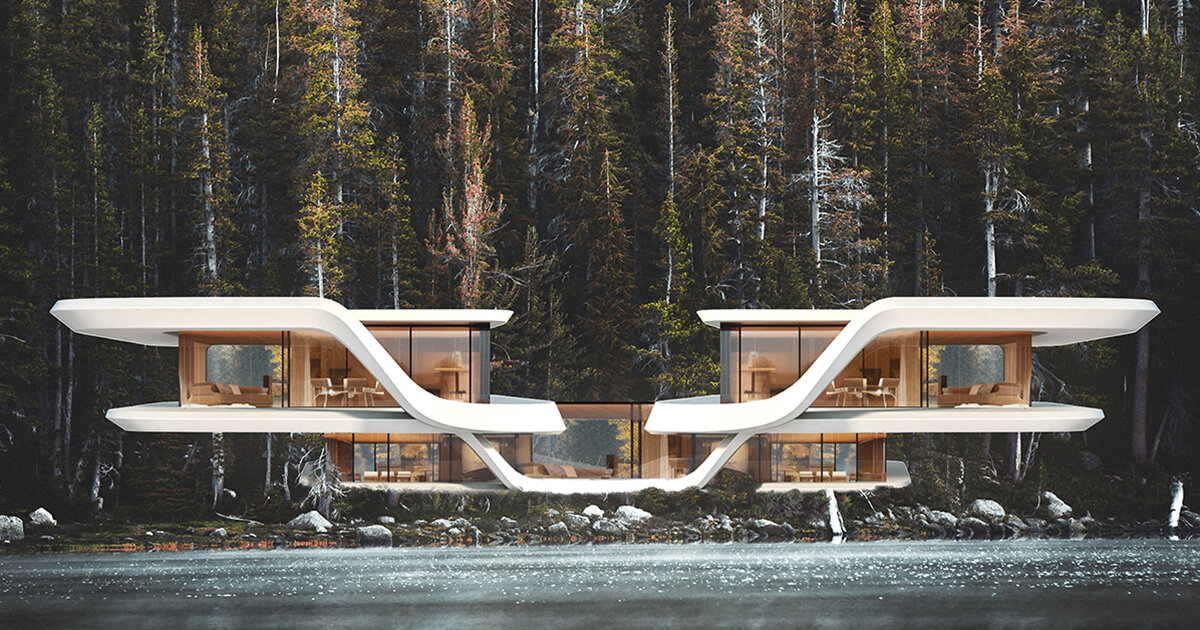Pets
fromYanko Design - Modern Industrial Design News
1 week agoThe Modular Cat Habitat That Turns Playful Curiosity Into Living Architecture - Yanko Design
A modular, reconfigurable cat habitat prioritizes feline curiosity, vertical exploration, territorial comfort, and owner participation, transforming pet furniture into adaptable architecture.





