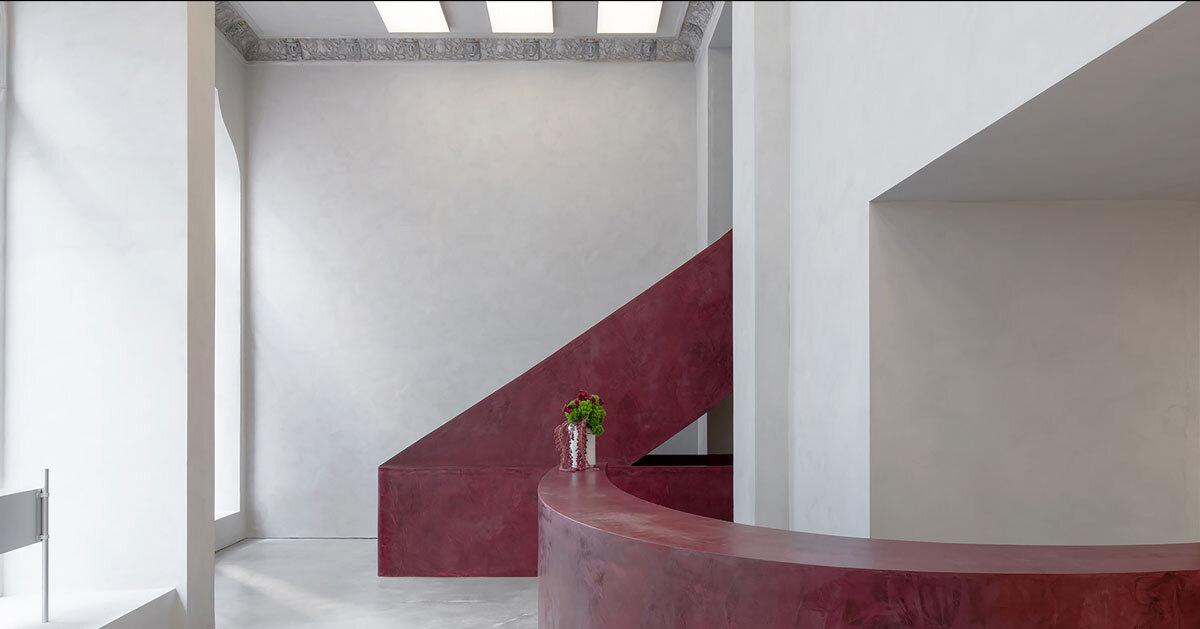
"CAMPUS completes CHIMI's new eyewear store with an approach grounded in reduction, clarity, and sustainable practice. The design process began by removing accumulated additions to uncover the site's original architecture, allowing the new interventions to emerge through precision and restraint. The architects treat the act of reduction as a design tool rather than an aesthetic gesture. By peeling away non-essential layers, they reveal the inherent character of the space, balancing material honesty with environmental responsibility."
"The staircase, with its warm, mineral finish, complements this curve to create a visual dialogue between the existing and the new. Lighting plays an equally structural role in the design. A four-meter-wide circular luminaire and five-meter ribbon-like ceiling lights define the ceiling plane, offering both illumination and acoustic softness. Their presence forms a counterpoint to the tactile, mineral palette below, reinforcing the spatial hierarchy without dominating it."
CAMPUS completed CHIMI's Stockholm eyewear store using subtraction to expose original architecture and craft new interventions with precision and restraint. The architects removed accumulated additions to reveal inherent spatial character and balanced material honesty with environmental responsibility. New elements are deliberate and minimal, enhancing circulation, function, and brand identity. A central parabolic counter organizes the plan while a preserved staircase with burgundy stucco side walls anchors structure and visuals. Lighting functions structurally through a four-meter circular luminaire and five-meter ribbon ceiling lights, providing illumination and acoustic softness. The project achieves clarity and coherence through measured subtraction rather than additive ornament.
Read at designboom | architecture & design magazine
Unable to calculate read time
Collection
[
|
...
]