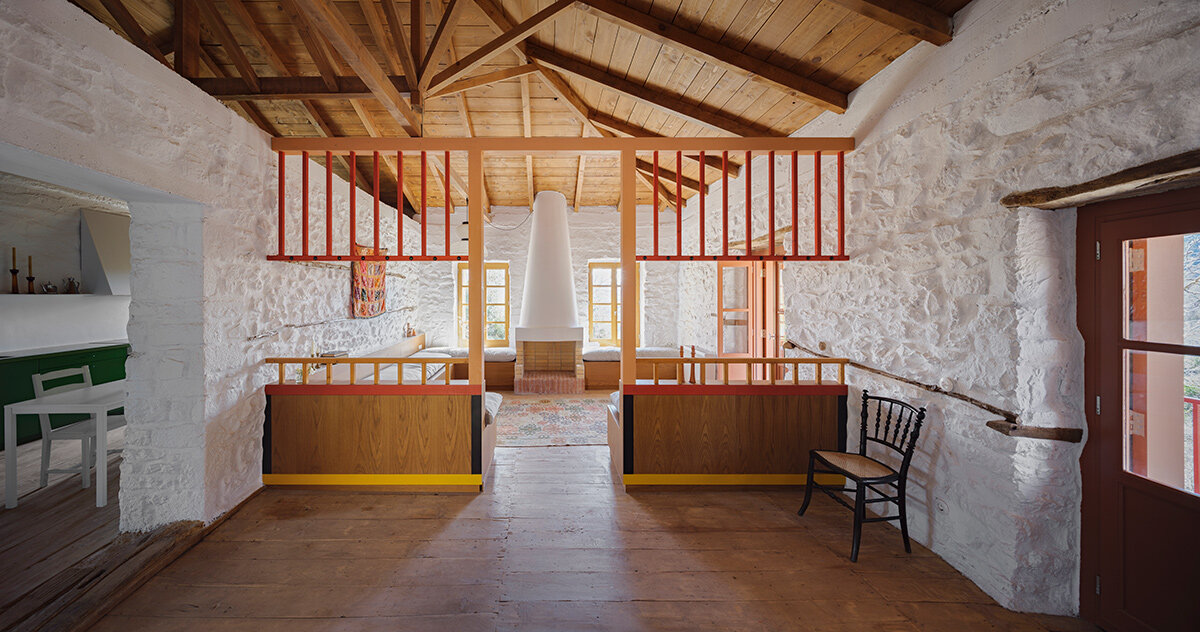
"The Peloponnese House by Point Supreme Architects is a renovated farmhouse in southern Greece that reimagines how a traditional rural dwelling can support contemporary family life. The two-story stone building, once a farmhouse and stable, was adapted to accommodate a couple and their two children, with the living areas placed upstairs and the children's bedrooms integrated into the vaulted ground floor."
"With its renovation of the Peloponnese House, the team at Point Supreme Architects organizes the upper floor to house the family's shared spaces and the parents' bedroom. Below, the former stable with its original stone vaults was preserved, each adapted into a child's bedroom. Timber platforms were added to provide storage and space for extra mattresses, while heavy curtains allow the sleeping areas to be separated from a central open room that serves as circulation and gathering space."
Point Supreme Architects transformed a two-story stone farmhouse in the Peloponnese to suit a family of four. The upper floor contains shared living spaces and the parents' bedroom, while the vaulted ground floor preserves former stable volumes converted into individual children's bedrooms. Timber platforms add storage and extra sleeping surfaces, and heavy curtains separate sleeping niches from a central open room used for circulation and gathering. The ground-floor bathroom is reduced to essentials to free space for a multi-use passage. A new internal wooden staircase anchors the plan, with its base serving as seating and concealed storage, unifying the old stone shell for contemporary use.
Read at designboom | architecture & design magazine
Unable to calculate read time
Collection
[
|
...
]