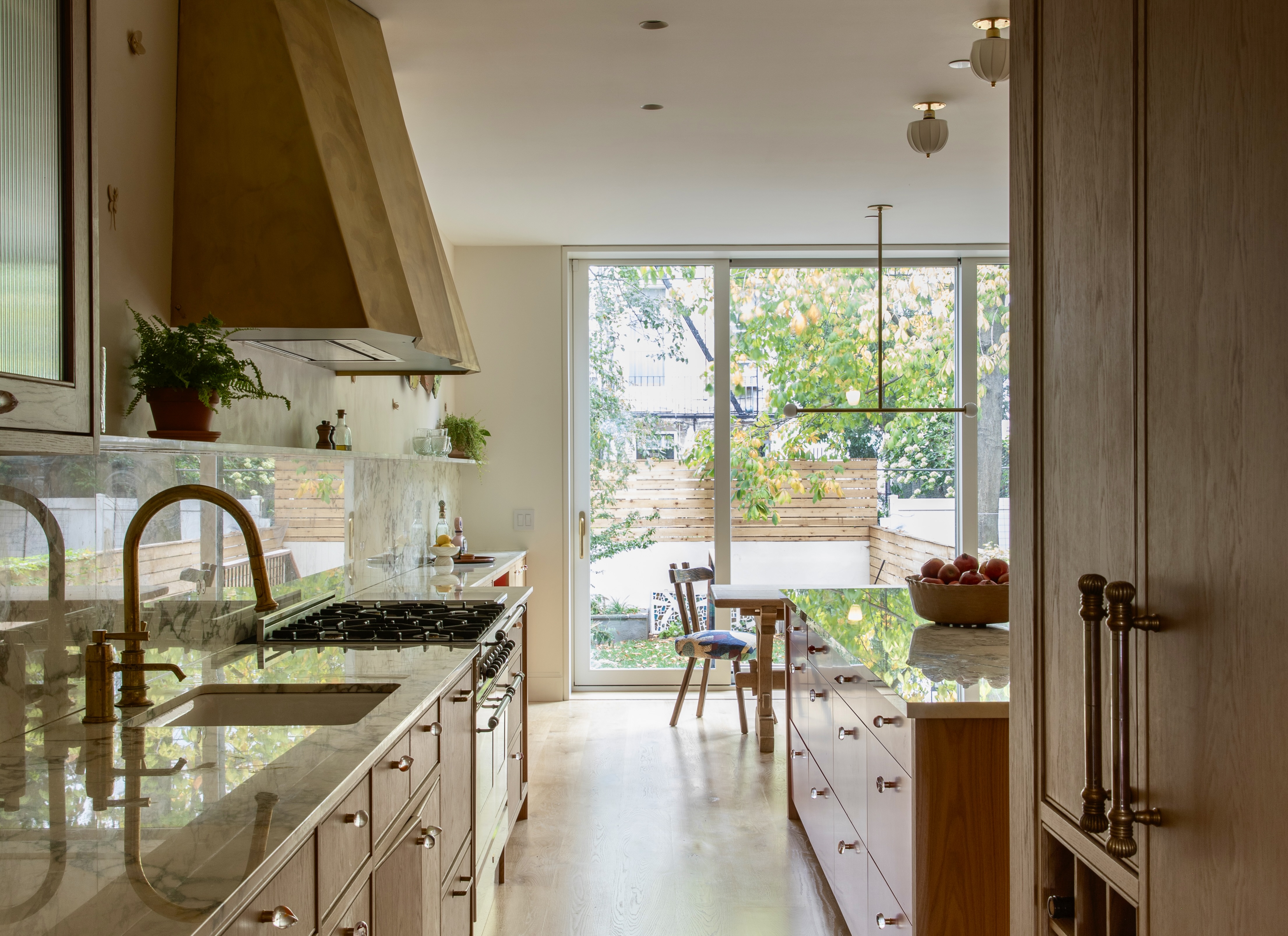
"The renovation of a landmarked five-story brownstone began prosaically enough, with the need to address long-term structural decline of the rear wall. It wound up a top-to-bottom, no-holds-barred transformation, including a new three-story wood and glass window system on the rear facade, the conversion of low-ceilinged attic space to a skylit home office with kitchenette and roof terrace, the meticulous restoration of lacy plasterwork and other historic detail, and an all-new color palette and furnishings scheme masterminded by the homeowner, an interior designer."
"Built in 1850 in the Anglo-Italianate style, the house is of an unusual type that's a rarely noted feature of the neighborhood's architectural legacy. "It's part of a mansion house building, three row houses built to look compositionally like one large row house," said architect Jesse Fearins, a partner in The Brooklyn Studio, who, along with Brendan Coburn, a founding partner, and other members of the firm's the 30-person team, carried out the comprehensive project."
A deteriorating rear wall prompted a complete renovation of a landmarked five-story Anglo-Italianate brownstone built in 1850. The project replaced the rear facade with a three-story wood-and-glass window system, converted a low-ceilinged attic into a skylit home office with kitchenette and roof terrace, and restored lacy plasterwork and other historic details. Interior layouts were opened to improve light, air, and long sight lines while preserving the front room's original scale. The homeowner, an interior designer, created a new color palette and chic, colorful furnishings. The Brooklyn Studio led the structural and design work with a 30-person team.
Read at Brownstoner
Unable to calculate read time
Collection
[
|
...
]