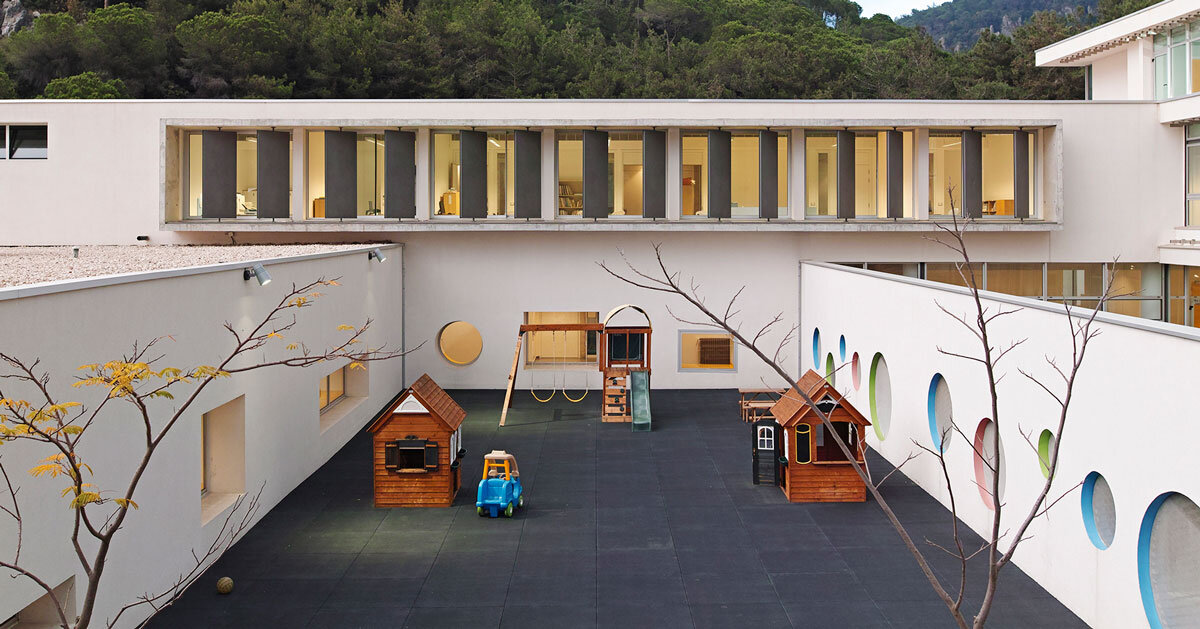
"The recently completed extension of Collège Louise Wegmann by Dagher Hanna & Partners addresses both the challenges of terrain and evolving educational needs through a topographically responsive design."
"The new wing forms a U-shaped volume that turns back toward the original L-shaped structure, consolidating the existing courtyard and introducing a second one."
"Architecturally, the building steps down the hillside in a sequence of layered volumes, transforming the sloped terrain into a structured learning landscape."
"Material selection combines smooth painted concrete surfaces with areas of fair-faced concrete bearing a custom relief pattern that references the surrounding natural context."
The extension of Collège Louise Wegmann by Dagher Hanna & Partners effectively addresses the steep terrain with a U-shaped design, enhancing the campus's spatial coherence. This new wing features essential educational elements including a library, auditorium, and classrooms, while organizing circulation through layered volumes and varied pathways. Material choices and distinctive circular windows promote both aesthetic appeal and functionality, allowing natural light to penetrate deep within while maintaining visual connections throughout the structure. The design incorporates informal gathering spaces to extend learning beyond traditional classrooms, supporting an interactive educational environment.
Read at designboom | architecture & design magazine
Unable to calculate read time
Collection
[
|
...
]