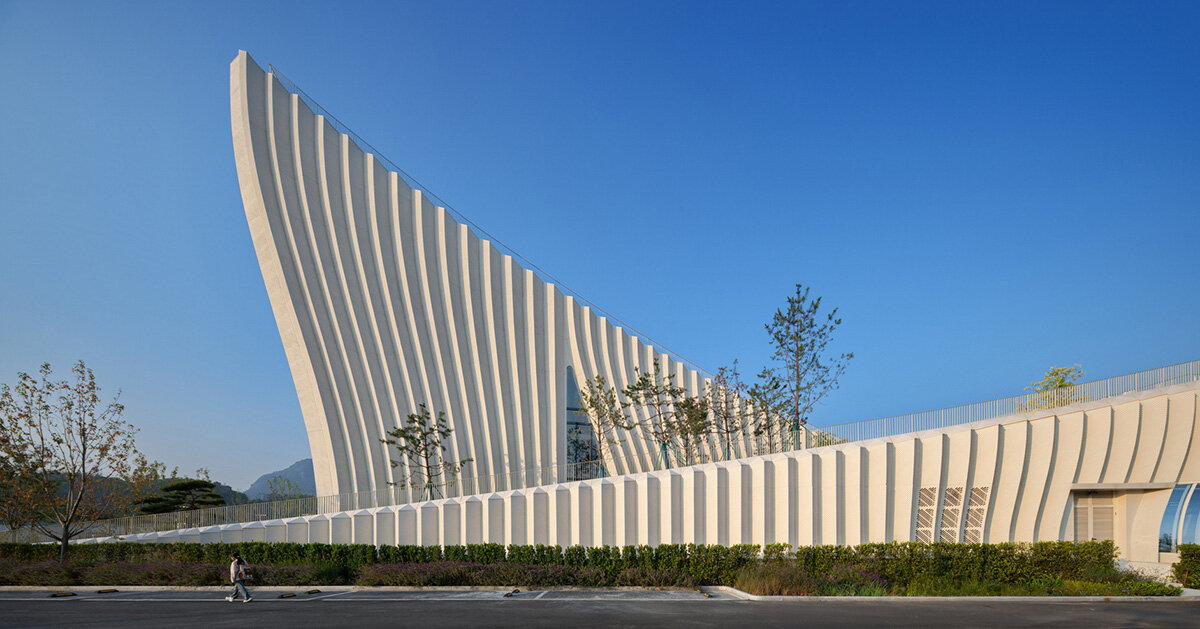
"Through the Sunner Museum, the Chinese team of Atelier Alter Architects reimagines how industrial buildings coexist with their surroundings, intertwining architecture with nature."
"The building mirrors the terrain with three interlocking, curved roof forms that rise from the ground, resembling the landscape of the Wuyi Mountains."
Atelier Alter Architects has unveiled the Sunner Museum in Fujian's Wuyi Mountains, honoring four decades of agricultural advancement for the Sunner Group. This striking structure features interlocking, curved roofs that harmonize with the landscape while utilizing innovative materials like concrete folded plates. The design includes suspending courtyards and a panoramic public pathway, connecting visitors to nature. With features adapted for the humid climate, the museum functions as a versatile exhibition space and a community park at night, showcasing a modern approach to agriculture and ecological architecture.
Read at designboom | architecture & design magazine
Unable to calculate read time
Collection
[
|
...
]