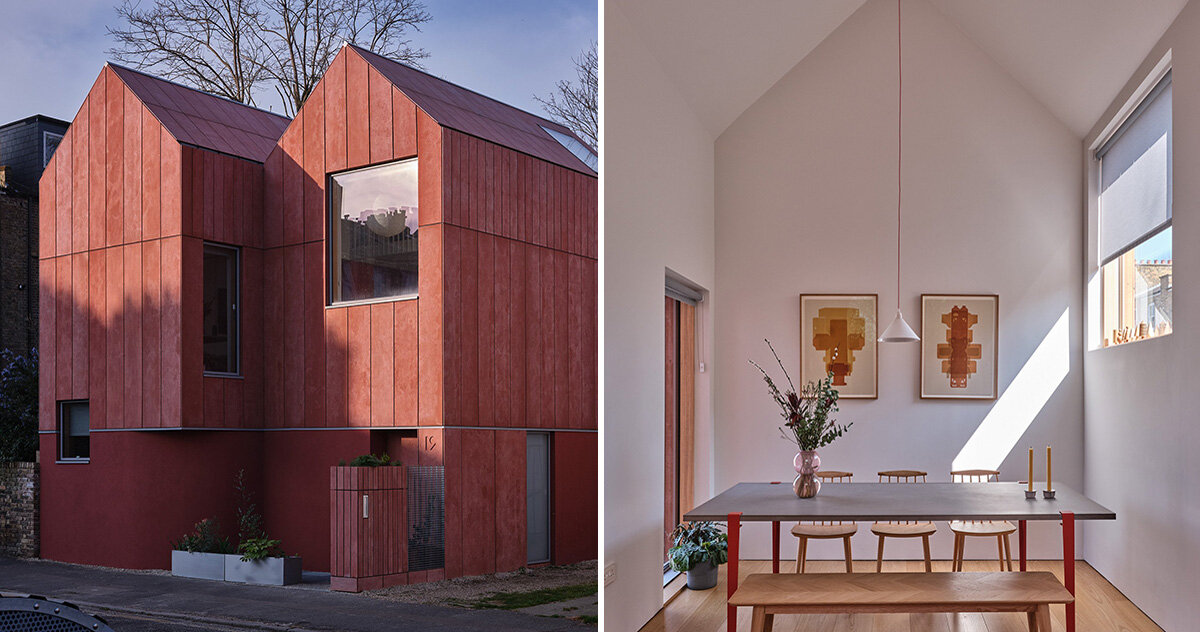
"The newly completed Twin House stands on a compact urban plot in London, designed by Graeme Williamson Architects as a residence for the architect's blended family."
"The house's form responds to the duality of two family units combining under one roof, with paired rooflines that engage differently with surrounding context."
"Inside, the architect's Twin House adopts an upside-down layout, placing main living spaces on the first floor for better views and daylight access."
"A continuous red cement board wraps the Twin House's facade, chosen for its low-carbon impact and capacity to unify the massing while subtly changing with light."
The Twin House in London, designed by Graeme Williamson Architects, serves as a residence for a blended family. It features a dual-gabled silhouette and an upside-down layout, with main living spaces on the upper floor to optimize views and daylight. The arrangement allows for the adaptation of the home as family needs evolve, enabling separation between communal and private spaces. Clad in red cement board, the facade contributes to a unified appearance while minimizing environmental impact, demonstrating the design's responsiveness to urban context and future flexibility.
Read at designboom | architecture & design magazine
Unable to calculate read time
Collection
[
|
...
]