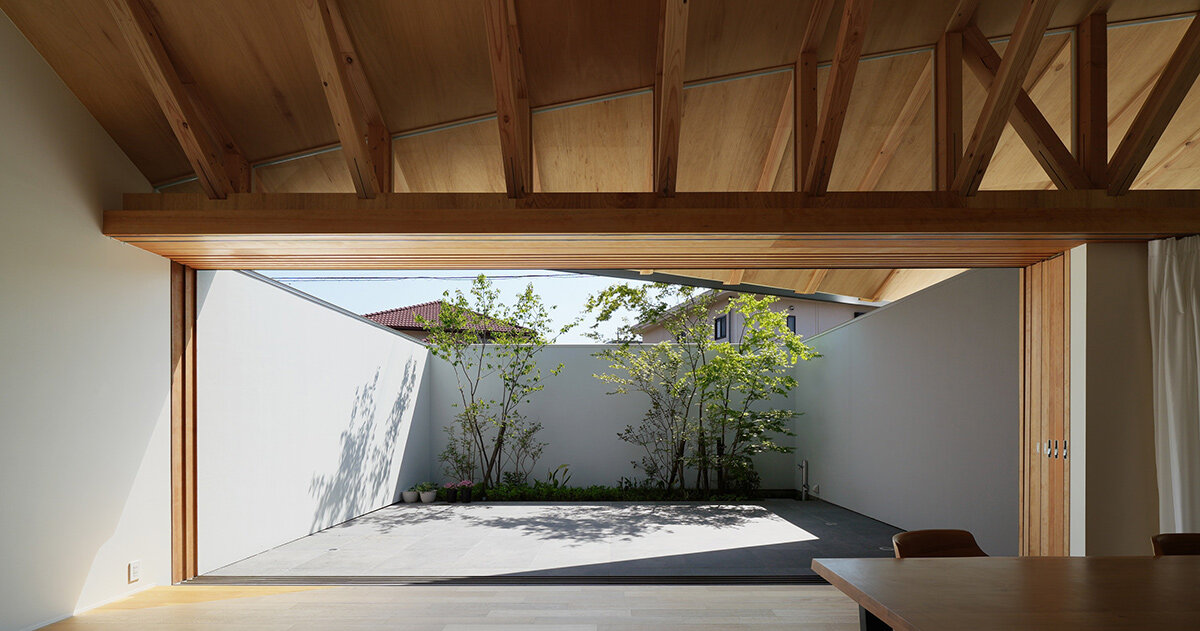
"The Midorigaoka House, designed by Tatsuya Kawamoto + Associates, emphasizes a strong connection to nature through a unique blend of privacy and openness, responding to suburban density."
"Innovatively, rather than elevating living areas, the house is grounded, allowing for a close relationship with its garden while addressing privacy through strategic design choices."
"Key architectural features include a dynamic roof geometry and a significant 6.1-meter sash window that transforms living spaces into an open-air pavilion and enhances airflow."
"The angled braces defining the interior not only support the structure but also create a rhythmic movement in the space, making the design both functional and visually striking."
The Midorigaoka House, situated in Aichi, Japan, is designed to enhance both privacy and openness amid suburban density. It remains grounded at ground level, promoting direct engagement with nature while strategically managing solar exposure. Unique elements include a dynamic roof and adaptable eaves that enhance privacy without sacrificing openness. Internally, angled braces contribute to spatial rhythm and structural integrity, while a significant sash window allows for flexible indoor-outdoor living. The architectural choices foster a light-filled, airy environment that aligns with the natural surroundings.
Read at designboom | architecture & design magazine
Unable to calculate read time
Collection
[
|
...
]