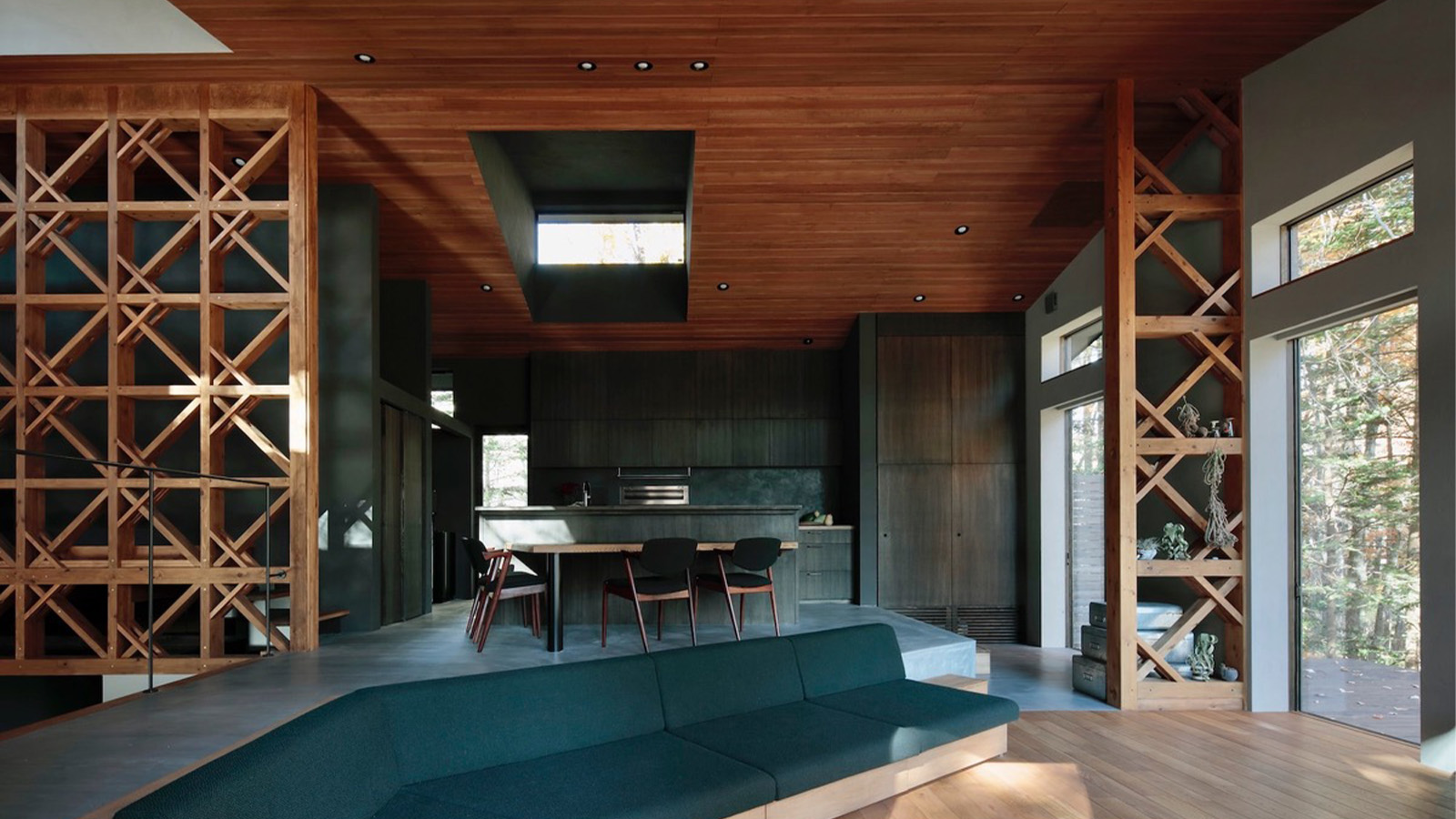
"The inspiration behind the design was tranquillity. When I visited the site, I was impressed by the quiet atmosphere for an area with relatively many buildings. I was also impressed by the surrounding trees, and the autumn leaves."
"The interior space should have a sense of quietness like a basso continuo. This was the image that remained unchanged from the beginning."
"To counteract the dramatic temperature drop, foundations were built below frost depth, a water-based thermal-energy storage system was installed beneath the floor, and there is also a wood-burning stove for use as a heat source."
"The large windows frame the green vistas, aiming to provide a comforting environment that allows for both privacy and openness."
The YMK house, designed by Takeshi Hirobe Architects, serves as a retreat in rural Japan, emphasizing serenity and a connection to nature. The client sought a calm space for remote work, leading to a design that reflects tranquility through strategic placement of windows and respect for the surrounding environment. The structure addresses local climate challenges with below-freezing foundations and thermal energy solutions. Its timber skeleton forms an aesthetic appeal while reinforcing the building's integrity, embodying a harmonious balance between modern living and nature.
Read at Wallpaper*
Unable to calculate read time
Collection
[
|
...
]