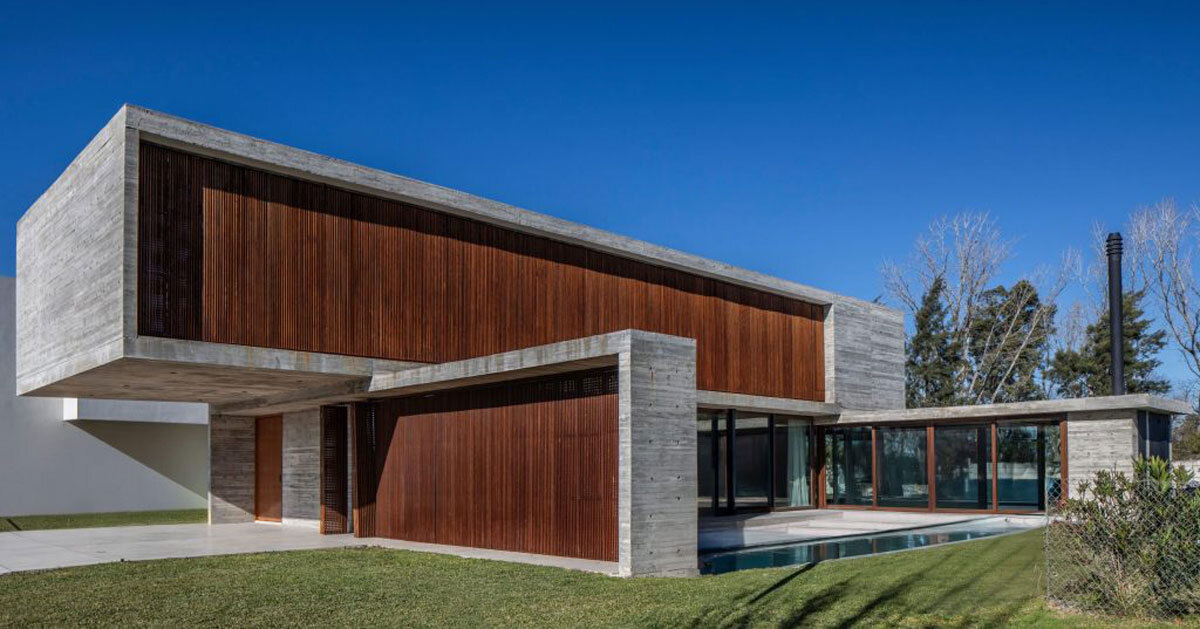
"Casa Guayubira by TIM Arquitectos integrates architecture with its landscape in Canning, Buenos Aires, establishing a unique interaction between public and private spaces."
"The design utilizes a C-shaped configuration around a central pool and chill-out area, fostering an intimate environment and breaking traditional suburban home conventions."
"The structure's aesthetic is enhanced by the use of concrete and Corten steel, achieving a balance between functionality and beauty while providing privacy through semi-permeable sunshades."
"Large openings in the ground floor allow for visual continuity between the interiors and exteriors, redefining space interaction and emphasizing the connection to nature."
Casa Guayubira by TIM Arquitectos seeks to redefine the boundaries of public and private space in Canning, Buenos Aires. The architecture emphasizes a C-shaped design that integrates exterior elements, particularly with the pool and chill-out area, creating an intimate environment. The structure features a lower social area and an upper private area, with large openings providing visual continuity between inside and outside spaces. The use of Corten steel sunshades allows for natural light filtration while maintaining privacy, resulting in an aesthetically pleasing and functional design.
Read at designboom | architecture & design magazine
Unable to calculate read time
Collection
[
|
...
]