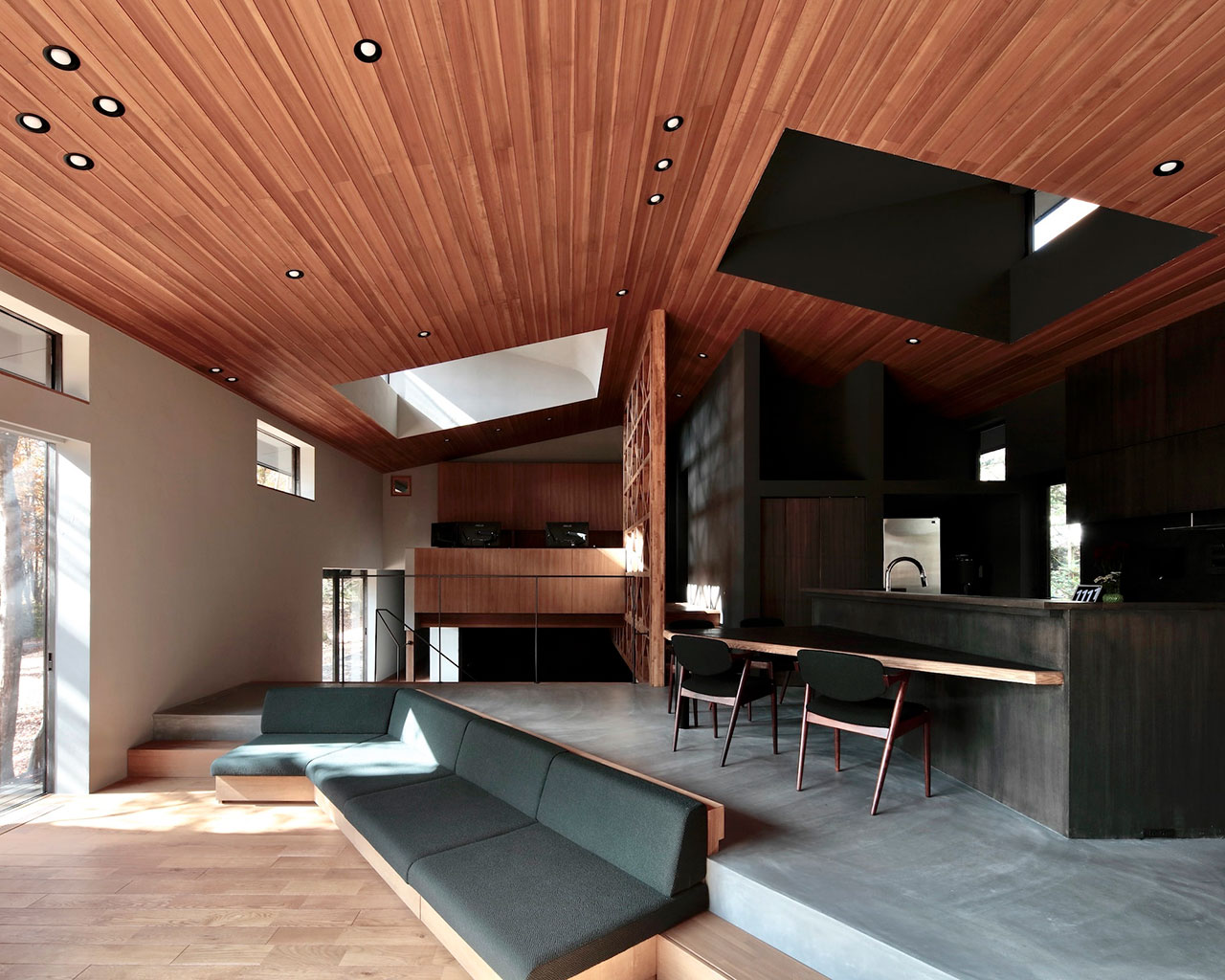
"The YMK residence in Karuizawa, Japan, seamlessly integrates architecture with its natural surroundings, facilitating remote living while embracing the area's rugged topography."
"The design features an expansive picture window that frames the landscape, establishing a strong visual connection and embodying the principles of biophilic design."
"Construction techniques account for Karuizawa's sub-zero winters, with a foundation that creates a recreational area; a billiard room now occupies the lower level."
"Energy efficiency is prioritized through a radiant thermal storage system and high-efficiency heat pumps, ensuring year-round thermal comfort and energy conservation."
The YMK residence redefines remote living through architecture that harmonizes with its rugged topography in Karuizawa, Japan. Designed for a client transitioning from city life, the home emphasizes remote work and immersion in nature. It features a large window that connects the interior with the surrounding landscape, exemplifying biophilic design. The building's deep foundation is adapted to the local climate, housing a billiard room. Energy efficiency is enhanced through a thermal storage system and heat pumps, ensuring comfort in winter conditions while maintaining aesthetic appeal.
Read at Design Milk
Unable to calculate read time
Collection
[
|
...
]